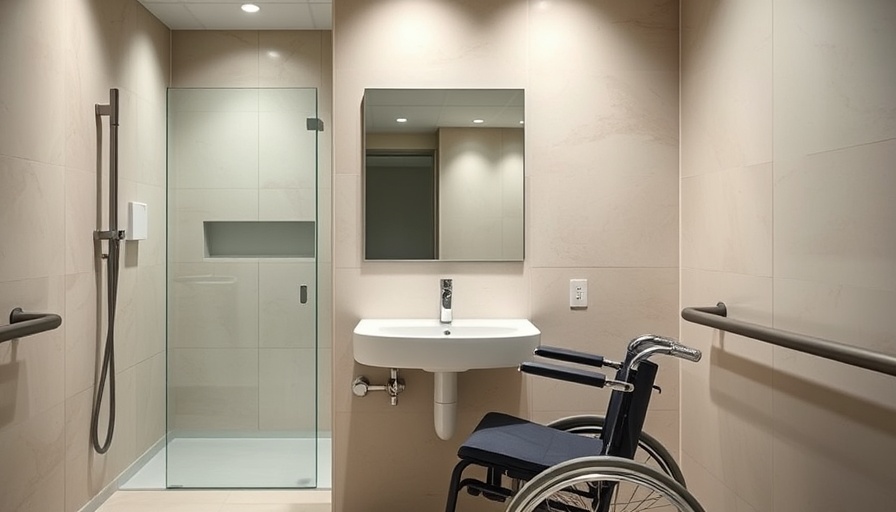
Understanding the Importance of Accessibility in Home Design
In an increasingly diverse society, ensuring that our homes are accessible to every individual is not merely a compliance issue—it is about promoting inclusivity and enhancing life quality. For those using wheelchairs, small details like sink height can significantly impact day-to-day activities, potentially hindering independence and enjoyment in everyday tasks.
Research shows that thoughtfully designed home environments make a world of difference, particularly for individuals with mobility challenges. By focusing on essential features like sink accessibility, we can transform homes into places that genuinely serve everyone, providing comfort and dignity for all users.
Sink Height Recommendations for Wheelchair Users
For wheelchair users, the standard sink height often does not cater to their needs. Optimal sink heights are generally set between 29 to 34 inches from the floor, which allows ample legroom while ensuring tasks like washing hands or food preparation are comfortable. The depth of at least 6 inches not only accommodates ease of use but also prevents unnecessary discomfort from leaning.
Designers and builders play a crucial role in understanding individual user requirements, as there may vary needs amongst wheelchair users. Customizing heights and configurations can ensure everyone feels included and capable in their own space.
The Value of Adjustable Sinks
Introducing adjustable sink designs can further enhance the accessibility of homes. These sinks can accommodate users of varying heights and needs, proving to be especially beneficial in family environments or public spaces. Height-adjustable models, whether controlled electronically or with simple hand cranks, expand versatility, ensuring that everyone, regardless of stature, can enjoy their tasks without inconvenience.
Faucet Placement: A Key Accessibility Consideration
Appropriate faucet height and type are essential for optimizing sink accessibility. Faucets should be reachable for individuals seated in wheelchairs, which typically means mounting them at a comfortable height. Lever-style faucets stand out as user-friendly options, allowing for easy single-handed operation. For enhanced convenience, touchless faucets can be incredibly useful, minimizing contact and ensuring improved hygiene.
Sink Design: Bowl Configurations Matter
When selecting sinks, bowl configuration cannot be overlooked. Sinks that feature deeper bowls or allow for under-mounting provide necessary space for wheelchair users to lean in comfortably. Configurations that avoid obstructions ensure users can conduct their tasks with ease, providing a seamless experience that encourages independence.
Addressing Myths Surrounding Accessibility Features
One pervasive misconception is that accessibility features compromise style. However, the industry has evolved immensely, integrating aesthetic design with functionality. Modern accessible fixtures not only serve practical needs but can also enhance the overall decor of a home. They represent a step towards a more welcoming living space, inviting individuals to personalize their environments to suit their tastes without sacrificing utility.
Practical Implementation: Best Practices for Home Modifications
When planning to modify your home for better accessibility, it’s important to take a few steps:
- Consult with Professionals: Engage designers and architects who specialize in accessible design.
- Involve Users in the Process: Input from current wheelchair users can provide invaluable insights into their specific needs.
- Consider the Future: Look at adjustable features that can accommodate changing needs over time.
These strategies help create a more inclusive environment, making essential tasks manageable for all, which in turn can lead to a happier, healthier lifestyle.
Conclusion: A Call to Embrace Accessibility
The journey toward creating an accessible home is not just about compliance; it’s about championing quality of life for everyone. As we design and renovate our spaces, let’s embrace these ideas and commit to enhancing accessibility wherever possible. By focusing on elements like sink height, faucet design, and overall accessibility features, we foster environments that are welcoming and functional for individuals with mobility challenges. Together, we can create homes that truly reflect our values of inclusivity and care.
 Add Row
Add Row  Add
Add 




Write A Comment