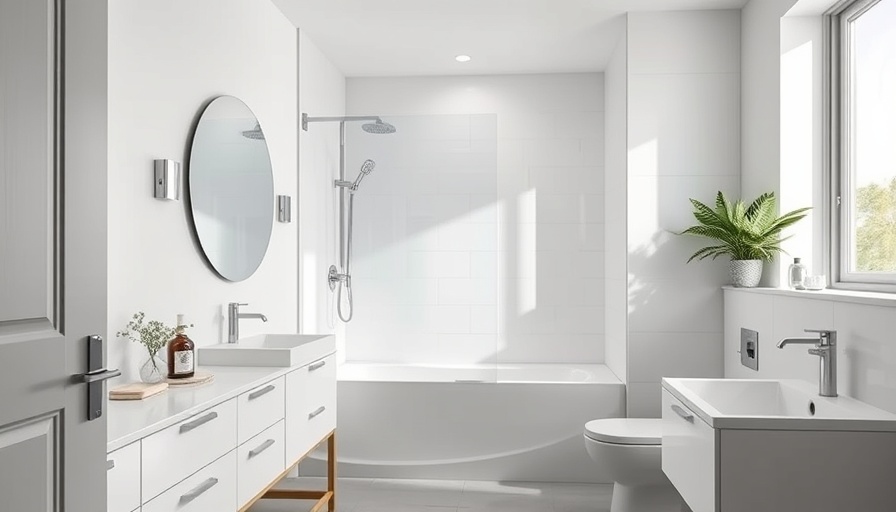
Elevate Your Bathroom Experience: The Appeal of Walk-In Showers
Walk-in showers have gained popularity for their versatility and convenience, providing a luxurious escape within your own home. Unlike traditional bathtubs, they offer easy access and a sleek, modern look. For homeowners looking to make modifications that enhance both aesthetics and function, walk-in showers are a top choice. They are especially suitable for those with mobility challenges, allowing for greater independence and self-sufficiency. In Ocean County, where homes often reflect a desire for both comfort and elegance, converting your bathroom into a stylish walk-in shower can not only elevate your daily routine but also increase your home's value.
Designing Your Dream Shower: Considerations That Matter
Designing the perfect walk-in shower requires a thoughtful approach. Think about the dimensions of your existing bathroom and how much space you're willing to allocate for the new installation. For example, a compact 36x36 inch shower can fit snugly in smaller bathrooms, while a more spacious design can turn your bathing area into a personal oasis.
Layout is also key. Would a linear design better suit your space, or would a corner installation maximize your floor plan? Moreover, material choices—like tile sizes and textures—play an integral role in the overall vibe. Large-format tiles can create a seamless aesthetic, while smaller tiles may introduce an intriguing texture. Don’t hesitate to make sketches or utilize bathroom design software for a clear vision of your project.
Preparing for Your DIY Project: Essential Materials and Tools
Gathering the right materials and tools is pivotal for a successful DIY walk-in shower conversion. High-quality items lead to better durability and overall satisfaction with the completed project. Here’s a list to get you started:
- Tiles: Ensure they are slip-resistant for added safety.
- Showerhead and Faucet: Opt for fixtures that enhance the luxury experience.
- Waterproof Backer Board: Protect against moisture damage.
- Grout and Thinset Mortar: Required for securing tiles and filling gaps.
- Shower Drain: Select one that fits with your overall design.
- Caulk: For sealing edges and ensuring waterproofing.
- Basic Tools: You’ll need a tile cutter, level, notched trowel, and more.
Choosing quality materials will pay dividends in the long term, as they directly influence the performance and longevity of your shower.
Step-by-Step Guide: Your Walk-In Shower Conversion
Once your design is in place, it’s essential to map out a clear, actionable plan. Begin by clearing out your old bathtub or shower unit. Once you've disposed of the existing fixtures, assess your plumbing to ensure it can accommodate your new shower setup. This is also a good moment to reinforce your floor, especially if you’re adding heavier elements like a bench.
Next, measure the walls and floor to make space for the waterproof backer board, assuring that moisture damage won't occur. Follow this by installing your chosen tiles, paying close attention to precise cuts, layouts, and alignment for a professional look.
Conclusion: Taking the Next Step to Enhance Your Home
Transitioning to a walk-in shower is more than an aesthetic enhancement; it's an investment in accessibility and comfort. The advantages extend beyond convenience to include potentially higher property values and a more enjoyable living space.
So, why wait? If you're ready to turn your bathroom dreams into reality, gather your materials, sketch your designs, and dive into this rewarding DIY project! Visit your local hardware store or explore online resources to find everything you need for your successful walk-in shower conversion.
 Add Row
Add Row  Add
Add 




 Add Row
Add Row  Add
Add 

Write A Comment