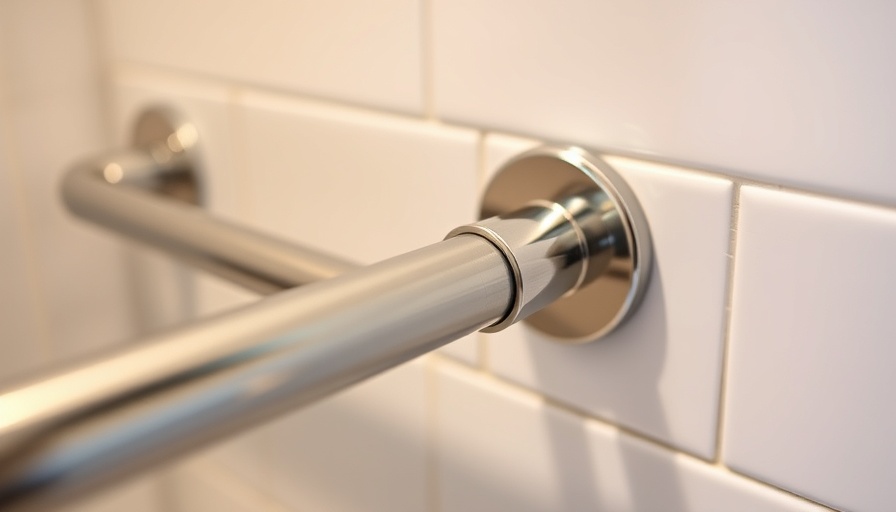
Grab Bars: Essential Safety Features in Bathrooms
As we age, maintaining our independence becomes increasingly important, and ensuring safe environments within our homes is vital. One indispensable feature for promoting safety in bathrooms is grab bars. These bars are not just a matter of convenience; they serve as critical supports that can significantly reduce the risk of slips and falls, particularly in bathrooms where water makes surfaces slippery. This guide delves deep into the Americans with Disabilities Act (ADA) guidelines for grab bar installations, making it easier for homeowners, builders, and designers in Ocean County to comply with regulations.
Understanding ADA Compliance for Grab Bars
Navigating ADA compliance may seem daunting, but understanding the foundational guidelines is the first step in correctly installing grab bars. ADA requirements stipulate that grab bars must be between 1.25 and 2 inches in diameter, enabling users to secure a firm grip. Furthermore, they must withstand a minimum weight of 250 pounds. This means that both the choice of materials and the methodology of installation are crucial. Adhering to these guidelines isn't just about following rules; it's about fostering an environment where everyone, regardless of mobility challenges, feels secure.
Types and Styles of Grab Bars for Optimal Safety
One size does not fit all when it comes to grab bars. There are various types and styles designed to cater to specific situations. For example, horizontal bars are ideal for use in showers or bathtubs, providing support for entering and exiting these spaces. Vertical bars, on the other hand, are typically situated near toilets, assisting users during transitions from standing to sitting. Other options, such as angled and L-shaped bars, provide multi-directional support that can be invaluable in various layouts.
Additionally, the choice of finish and material can significantly affect usability and durability. Stainless steel is a popular choice due to its resistance to corrosion, making it an excellent option for humid environments. Meanwhile, plastic-coated bars offer a softer grip, enhancing comfort and usability. Tailoring grab bar installations to the specific needs and layout of a home not only improves safety but also meets ADA compliance requirements.
Optimal Placement of Grab Bars in Bathrooms
The bathroom serves as one of the most critical areas for grab bar installation, thanks to the high risk of falls. The ADA provides guidelines for the ideal placement of grab bars to maximize their effectiveness. For instance, when installed next to a toilet, the bar should be 33 to 36 inches above the floor, and for bathtubs or showers, horizontal grab bars should generally be placed at a height of 33 to 36 inches as well. This positioning is essential for ensuring that grab bars are easily accessible during critical moments.
It’s also important to remember that custom installations may be necessary to accommodate individual needs and preferences. Collaborating with an experienced installer can help ensure that systems are optimally designed and compliant with regulations, making homes safer for everyone.
Common Misconceptions About Grab Bar Installation
Despite their importance, many misconceptions surround grab bars. One prevalent myth is that grab bars are only for elderly individuals or those with disabilities. In truth, anyone can benefit from the security and assistance these bars provide, particularly during moments of instability or when moving in restricted spaces. Additionally, some homeowners mistakenly believe that grab bars must only be utilitarian. Today, grab bars come in a variety of styles, colors, and finishes, allowing them to blend seamlessly into home designs while enhancing safety.
Conclusion: Safety Begins with Informed Choices
In conclusion, understanding ADA guidelines for grab bar installation is crucial not only for compliance but for ensuring the safety of those who use them. As we continue to promote accessibility and safety in our homes, it's essential to make informed decisions about features like grab bars. By doing so, we create supportive environments where all individuals can maintain their independence and safety, from the youngest to the oldest among us.
If you're considering implementing grab bars or need assistance in ensuring your installations meet ADA guidelines, contact a qualified specialist today to explore your options and take proactive steps toward improving your home’s safety.
 Add Row
Add Row  Add
Add 




Write A Comment