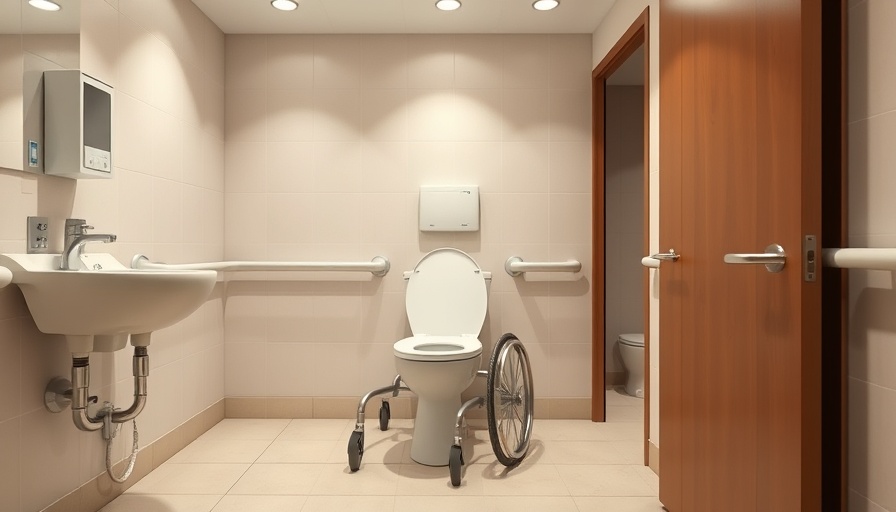
Why Wheelchair-Accessible Bathrooms Are Essential
In today's society, the expectation for businesses to be inclusive is no longer negotiable—it is expected. Wheelchair-accessible bathrooms are a reflection of a company's commitment to serving everyone. This step not only ensures compliance with the law but also shows that your business values inclusivity. While it can be easy to see accessibility as merely a regulatory requirement, it should instead be viewed as an opportunity to open your doors to a broader clientele.
Linking Accessibility to Business Success
Making restroom facilities wheelchair-accessible isn't just about compliance; it's a wise business move. Individuals with disabilities represent a significant consumer group, and many will favor businesses that cater to their needs. According to studies, incorporating accessibility measures can increase customer loyalty, which in turn can enhance your bottom line. When customers feel welcomed due to accommodating facilities, they are likely to return and recommend the business to others.
Compliance Regulations and Their Importance
New Jersey follows the guidelines set by the Americans with Disabilities Act (ADA), which mandates specific requirements for accessible restrooms. For public facilities, it's essential to provide at least one accessible stall that is spacious enough for wheelchair users, alongside crucial elements like grab bars and accessible signage. Adhering to these requirements is critical; ignoring them can lead to costly fines, potential lawsuits, and a damaged reputation.
Designing Accessible Bathrooms: Key Features
Designing a wheelchair-accessible bathroom requires thoughtful consideration of various elements. The ADA suggests ensuring sufficient space for maneuverability—specifically a minimum turning radius of 60 inches. Moreover, these restrooms should include a larger stall, measuring at least 60 inches wide by 56 inches deep. Beyond size, it is vital to maintain accessibility features such as proper lighting, unobstructed routes, and user-friendly fixtures.
Practical Insights for Implementing Changes
To facilitate compliant changes, follow these actionable insights:
- Conduct Regular Audits: Ensure your facilities meet current accessibility standards through regular self-assessments or third-party evaluations.
- Stay Updated on Regulations: While most businesses are familiar with the ADA, local laws may have additional requirements worth noting.
- Access Resources: Utilize resources from local disability advocacy organizations, which can offer guidance on creating accessible spaces and understanding the needs of your clientele.
Challenges and Common Misconceptions
When discussing wheelchair-accessible bathrooms, some businesses may assume such renovations are excessively costly or tedious. However, reconstructing restroom facilities can often be integrated into overall renovations at a minimal additional cost. Understand that failing to provide these necessary accommodations can be far more damaging financially than the initial expense of implementing them.
Why This Matters: Real-Life Success Stories
Numerous New Jersey businesses have made the transition to accessible facilities and have experienced positive outcomes. For instance, a local café that revamped its restrooms saw a marked increase in customer satisfaction and repeat patronage from families with disabled members. This scenario illustrates a critical point: fostering inclusivity is not just a compliance issue; it’s a powerful business strategy.
Conclusion: Make the Change for a Better Tomorrow
In conclusion, the topic of wheelchair-accessible bathrooms is foundational not merely to legal compliance, but to the very essence of what it means to be a community-focused business. By prioritizing accessibility, you'll not only better serve diverse clientele but actively contribute to a more inclusive society. Embrace this opportunity and ensure your facilities provide comfort to all customers. Regular evaluations and adaptations can transform your restroom facilities into welcoming spaces that everyone can enjoy.
 Add Row
Add Row  Add
Add 




Write A Comment