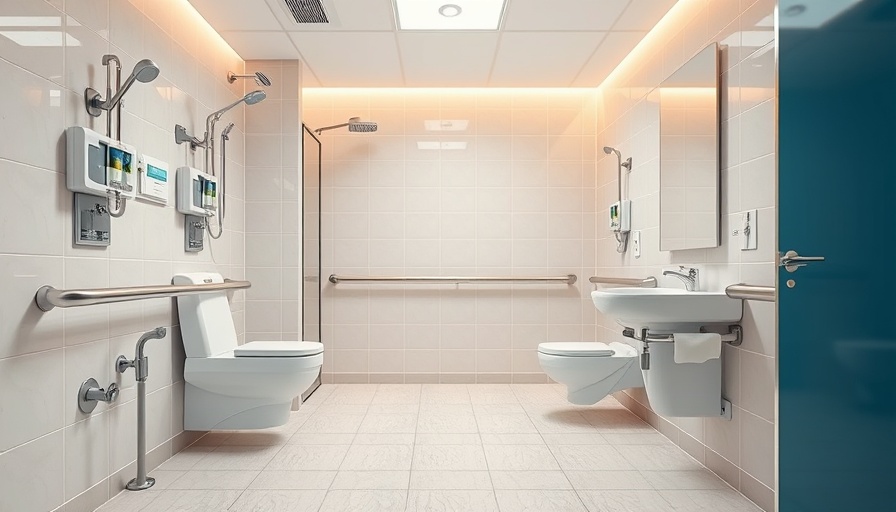
Creating Inclusive Spaces: The Importance of ADA-Compliant Bathrooms
In a world striving for inclusivity, designing ADA-compliant bathrooms is not just about adhering to regulations—it's about creating welcoming spaces for everyone. In Toms River, where homeownership is prevalent among families, crafting a bathroom that accommodates those with varying physical abilities can significantly impact the lives of residents. By focusing on accessibility, you not only improve usability for those with mobility challenges but also elevate your home’s value, making it a prudent investment for the future.
Understanding ADA Compliance: A Foundation for Design
The foundation for any ADA-compliant bathroom lies in understanding the Americans with Disabilities Act (ADA) requirements. Enacted to ensure equal access in public accommodations, including bathrooms, the ADA stipulates several critical dimensions. For instance, doorways must be a minimum of 32 inches wide, and there should be adequate floor space (30 by 48 inches) for maneuverability. These specifications aren't merely arbitrary; they are crucial for fostering independence.
Moreover, integrating such features doesn’t just benefit those with disabilities—it enhances overall functionality for all users. Consider how making your bathroom compliant with ADA standards helps accommodate visitors of all ages and abilities, whether they use mobility aids or simply prefer added convenience.
Essential Features for Your ADA-Compliant Bathroom
What does an ADA-compliant bathroom actually entail? Among the most essential features are grab bars, zero-threshold showers, and accessible sinks. Grab bars should be strategically placed to assist individuals entering and exiting the shower or toilet, following ADA guidelines for size and installation.
A zero-threshold shower is an invaluable feature, allowing individuals to access the shower without the hassle of a high tub or step. This enhances safety and is vital for users with mobility issues. Additionally, positioning sinks at a height where wheelchair users can roll underneath makes a significant difference in functionality. These features reflect the heart of inclusive design: making spaces that invite and welcome.
Design Considerations: Melding Functionality and Aesthetics
Creating an ADA-compliant bathroom is not just about utility; it is also about aesthetics. Thoughtful layout consideration is paramount, ensuring adequate space for wheelchairs and other mobility devices. Ensuring that fixtures and amenities are within arm's reach is essential for users needing assistance.
Lighting, often an overlooked aspect, plays a significant role in safety. Inadequate lighting can lead to accidents, while well-placed, glare-reducing fixtures enhance visibility. Moreover, color contrast can be essential, particularly for those with visual impairments, helping distinguish between different elements in the space.
Addressing Common Misconceptions About ADA Compliance
A prevalent misconception about ADA compliance is that it compromises style for functionality. In reality, ADA-compliant design can feature a multitude of styles, from modern to traditional. Homeowners can infuse their personal touch into compliant bathrooms. Selecting materials like stylish tiles, elegant fixtures, and contemporary colors can create an inviting and functional space that feels less institutional and more like a serene personal haven.
Future Predictions: The Growing Trend Toward Universal Design
As the population ages, the need for universal design—spaces that are accessible to all, regardless of age or ability—will continue to gain momentum. Homeowners in Toms River should consider this growing trend, as creating ADA-compliant bathrooms not only caters to today’s needs but proactively prepares homes for tomorrow’s challenges.
Statistics show that homes accommodating accessibility features retain higher property values and attract a broader buyer pool. By embracing inclusive design, homeowners do not just comply with regulations but position their properties favorably in a competitive market.
Call to Action: Enhance Your Home With Inclusive Design
If you are ready to improve your Toms River home’s functionality and value through inclusive design, start planning your ADA-compliant bathroom today. Not only will you create a welcoming space for all family members and guests, but you'll also lay the groundwork for a home that stands the test of time. Begin your journey toward inclusivity and accessibility—your home and loved ones will thank you!
 Add Row
Add Row  Add
Add 




Write A Comment