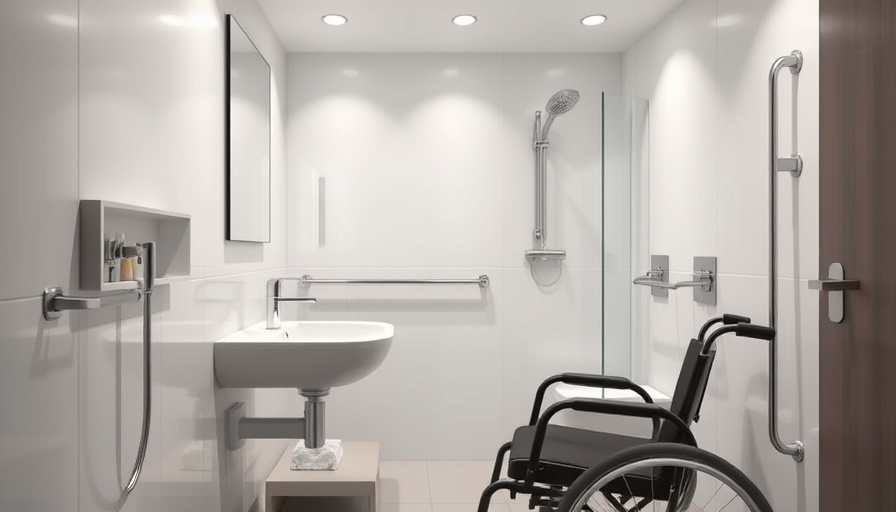
Redefining Bathroom Inclusivity: A New Standard
As our society gravitates towards inclusivity, the call for accessible bathroom designs becomes more pronounced. A fundamental element in this transformation is the understanding of sink heights that accommodate wheelchair users effectively. Ensuring inclusivity isn't merely about compliance with regulations—it's about creating spaces that honor and accommodate individuals through thoughtful design and execution.
The Critical Role of Accessibility in Bathrooms
Accessible bathrooms serve not just those in wheelchairs; they cater to anyone facing temporary or permanent mobility challenges. With the right sink height and additional design elements, individuals can maintain their hygiene independently, a task that many take for granted. While the Americans with Disabilities Act (ADA) outlines necessary guidelines, many establishments still falter in addressing these essential design features. A well-designed bathroom fosters dignity and independence, which is crucial for enhancing user experience. Furthermore, accommodating these needs can significantly improve customer satisfaction and increase foot traffic in public venues.
What Are the Recommended Sink Heights?
For optimal accessibility, sinks should be placed around 34 inches from the floor to the top of the basin. This height is ideal for wheelchair users, facilitating ease of access without straining. Additionally, a knee clearance of at least 27 inches is necessary, allowing ample room for maneuvering a wheelchair. The design doesn't stop at height; aspects such as the sink's depth, the location of faucets, and even the materials used play crucial roles in usability. For instance, opting for lever handles over knobs can make a significant difference for users with grip challenges.
Enhancing Usability Through Design
Consideration around sink placement is vital—locate it near accessible toilets to facilitate movement between fixtures. Beyond mere location, signage that clearly denotes accessible features assists users and mitigates confusion, thereby enriching their experience in what should be a welcoming space.
Guidelines to Create an Inclusive Bathroom
In adhering to design guidelines, it’s essential to go beyond just sink heights. Additional features, including grab bars, accessible toilets, and adequate floor space should be executed with a mindful approach. An inclusive bathroom should have a minimum turning radius of 60 inches, allowing easy navigation for wheelchair users. Selecting materials, such as non-slip flooring, is crucial to ensuring safety across the board, ensuring peace of mind for users and caregivers alike.
Future Trends in Bathroom Accessibility
With an ever-growing conversation around inclusivity, we can anticipate more advanced designs emerging that anticipate and integrate user needs seamlessly. Technology may influence features like automated faucets, allowing users to operate sinks without physical contact, emphasizing hygiene while enhancing creativity in design.
Importance of Understanding Regulations
A crucial aspect many overlook is the importance of being compliant with local regulations, such as the ADA. Understanding and implementing these frameworks not only ensures legal compliance but encourages a culture where all individuals feel valued and catered to, regardless of their physical capabilities. More than regulations, fostering an empathy-driven design approach is key to achieving true inclusivity.
In summary, promoting accessible bathroom designs is not just compliance; it's a commitment to enhance dignity, independence, and respect for all individuals. If you're considering remodeling your bathroom or planning a new build, prioritize these aspects for inclusivity. For those of us passionately advocating for such changes in our communities, let’s lead the way. Together, we can create spaces that truly accommodate all.
 Add Row
Add Row  Add
Add 




Write A Comment